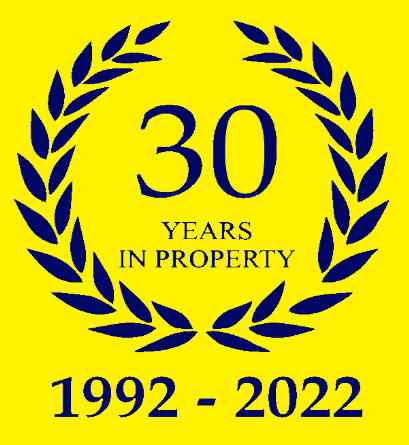Property Details
GUIDE PRICE £335,000 - £350,000
This two double bedroom freehold house is situated in a small development with secure electric gated access. The accommodation comprises an entrance hall, ground floor cloakroom, fitted kitchen, lounge, gas central heating, sealed unit windows and doors. The property enjoys the benefit of additional private landscaped garden and allocated parking space. Both double bedrooms benefit from their own ensuite bathrooms.
Chelmsford City centre is a short walking distance for multiple shopping facilities including Aldi supermarket and main line rail connection to Liverpool Street. This property is perfectly situated for those seeking easy access to all that Chelmsford has to offer.
Entrance Hall
UPVC double glazed door to front, stairs to first floor, radiator, coved ceiling, door to;
Ground Floor Cloakroom
Obscure window to front, and a modern white suite comprising of low level WC, vanity sink unit with tiled splash back and radiator with fitted cover.
Lounge - 14'5" (4.39m) x 11'9" (3.58m)
Glazed door and window to rear, wood flooring, double radiator coved ceiling.
Kitchen - 12'0" (3.66m) x 7'2" (2.18m)
Window to front, a modern fitted kitchen, comprising of ceramicsink unit, inset into work surfaces, eye and base units, inset ceramic electric hob with extractor hood over electric oven, plumbing and recess for washing machine, concealed and integrated dish washer and fridge freezer, cupboard housing domestic boiler, tiled splash backs and tiled flooring, coved ceiling.
1st Floor Landing
Stairs to ground floor, coved ceiling door to;
Master Bedroom - 11'0" (3.35m) x 10'11" (3.33m)
Window to front, radiator, coved ceiling, access to loft, door to;
En-Suite
A modern white suite comprising of low level WC, pedestal wash hand basin, panelled bath, heated towel rail, fully tiled walls and tiled flooring, extractor fan.
Bedroom 2 - 10'11" (3.33m) To Wardrobe x 8'6" (2.59m)
Window to rear, radiator, coved ceiling, door to;
En-Suite
Obscure window to rear, a modern white suite, comprising of low level WC, pedestal wash hand basin, enclosed shower cubicle with glazed screen and inset shower unit, heated towel rail, fully tiled walls and tiled flooring.
Exterior
Rear Garden
Of courtyard design, Decked terrace area, remainder laid to lawn.
Additional Communal Garden Area
Laid to lawn, with shrub beds and borders.
Front Garden
Open plan design.
Parking
To the front of the property, there is a secure allocated parking space which is enclosed by wrought iron electronic gates.
Agents Notes
Whilst the property is a freehold house, there is a charge of £915.65. twice yearly for the maintenance of the secured parking area and communal garden.




