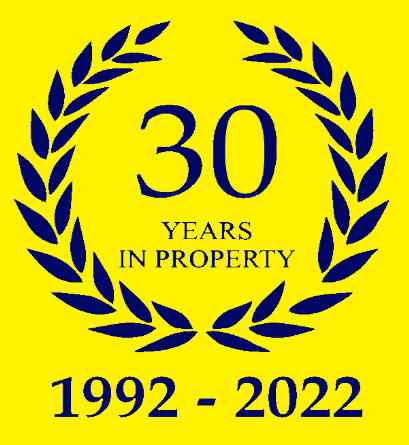Property Details
Lots of space to build your own home office or summer house with an impressive rear garden, measuring approximately 150 ft.
This established semi-detached property also benefits from lots of parking to the front and rear.
Internally the spacious accommodation includes a 25 ft Lounge with a beautiful stone fireplace, 17ft Kitchen and a separate dining room with french doors leading out to the garden.
On the first floor, there are three bedrooms and a study/fourth bedroom and a newly fitted bathroom suite.
Located in a great spot within easy access to Chelmsford city Centre and Railway station with frequent trains through to London Liverpool Street.
GROUND FLOOR
ENTRANCE HALL
LOUNGE
25' 5" x 12' 4" (7.75m x 3.76m) MAX
KITCHEN
17' 0" x 9' 8" (5.18m x 2.95m)
DINING ROOM
10' 4" x 8' 2" (3.15m x 2.49m)
FIRST FLOOR
LANDING
BEDROOM 1
12' 9" x 9' 9" (3.89m x 2.97m)
BEDROOM 2
12' 8" x 9' 7" (3.86m x 2.92m)
BEDROOM 3
9' 3" x 9' 1" (2.82m x 2.77m)
BEDROOM 4 / STUDY
6' 9" x 6' 5" (2.06m x 1.96m)
NEW BATHROOM SUITE
NEW BATHROOM SUITE
EXTERIOR
FRONTAGE
Off-Road Parking
REAR GARDEN
Patio area, the rest of the garden is lawned with established flower beds and to the rear of the rear garden, there is further parking and space for a large outbuilding to be constructed STPP.



