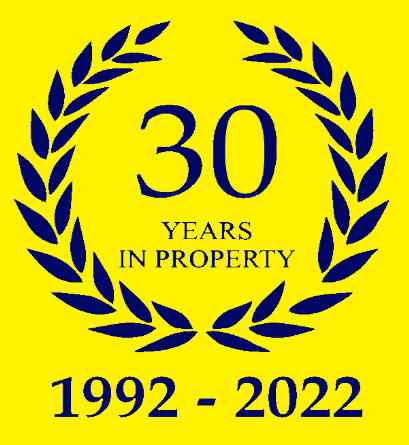Property Details
A delightful extended cottage with 4 good sized bedrooms. Well situated on the much sought after Well Lane. Close to local shops, schools, transport links and easy access to Chelmsford City centre. The property has a lot of space downstairs with lovely patio area for outside entertaining.
Study / Second Sitting Room
A lead light UPVC window looks out onto the front garden, with a feature fire place and fitted gas fire. The room has a carpet and radiator, currently used as a study but big enough as a second sitting or TV room.
A door leads to the Dining Room.
Dining Room
A patio door leads from this room to the patio, and provides lots of light into the room. There is a wood laminate floor with a radiator, access to the kitchen and a glazed door to the main lounge.
Kitchen
Two windows look out onto the patio which creates a nice light space. There is a stone effect work surface, new white resin sink and mixer tap, with a vinyl tile effect floor, inset lighting and fully tiled. Grey high and low level units with an electric oven (which may remain) and extractor fan over. There is also space for dish washer and washing machine.
Main Lounge
12' 9" x 18' 0" (3.89m x 5.49m) A bay window looks out over the front, with double patio doors to the patio, creating a good sized space for entertaining. The room has a carpet and radiator.
First Floor Landing
A fairly spacious area with a window over the front and doors to all rooms.
Master Bedroom
10' 6" x 10' 11" (3.20m x 3.33m) The room has fitted wardrobes and matching storage units, with a window overlooking the rear garden, radiator and carpet.
Second bedroom
7' 5" x 15' 5" (2.26m x 4.70m) A window to the side looks over the patio, with a carpet and radiator. A door leads to the en-suite which has a shower and WC, fully tiled with a wood effect laminate floor and a n obscure window.
Third Bedroom
11' 0" x 13' 5" (3.35m x 4.09m) The window looks over the front with a feature fire place, carpet and radiator.
Fourth Bedroom
7' 1" x 9' 2" (2.16m x 2.79m) The room has a fitted wardrobe and dresser, the window looks out to the front with a carpet and radiator.
Family Bathroom
Fully tiled with a vinyl tile effect floor, matching three piece suite, with a shower over the bath, inset spot lighting and a heated towel rail.
Rear Garden
Commences with a very good sized patio ideal for entertaining, it has a permanent brick built BBQ, there are feature plantings, a lawned area and a further patio at the end of the garden with another brick BBQ . This is lovely space which is easy to maintain and nice to relax in with a glass of wine or two.



