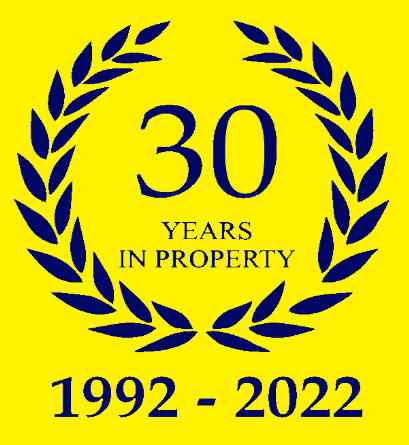Property Details
This five-bedroom semi-detached Edwardian home is situated in a popular turning in the sought-after area of Old Moulsham. The entrance is comprised of a porch and hall with staircase rising to the first floor. The living room is at the front of the property and to the rear of the house there is a separate dining room with double doors leading to the garden. The kitchen/diner comprises a range of base and eye-level units and work surfaces. In addition to the ground floor accommodation there is a utility room and a cloakroom. On the first floor, the landing gives access to three of the bedrooms, family bathroom and a separate shower room. A staircase leads to the second-floor landing giving access to bedrooms four and five. To the rear of the property there is a pleasant garden which commences with a paved patio area and flower and shrub borders.
Old Moulsham is a hugely popular area for commuters due to the convenient distance to the railway station where trains run to London Stratford (from 31 minutes) and London Liverpool Street (from 36 minutes). Sought-after schools are within walking distance along with various recreational facilities, parks and public open spaces including Oaklands House which is set in a landscaped 12-acre park with a rose garden, sports pitches, tennis courts and two free-entry museums. Moulsham Street is just a short walk away which is host to a range of independent places to eat, drink, shop and connects to the High Street.
Entrance -
Entrance porch leading to:
Entrance Hall – 11’10” x 8’6”
Window to front, tiled flooring, wooden staircase to first floor, access to:
Living Room - 14'1" x 11'11"
Bay window to the front aspect, original cast iron fireplace, tiled hearth and wooden surround mantel, Amtico flooring, double radiator, picture rail and dado rail, power points.
Dining Room - 14'2" x 14'1"
French doors to the rear aspect, radiator, original cast iron fireplace with inset tiles, tiled surround, wooden mantel and tiled hearth, Amtico flooring, picture rail and dado rail, power points.
Kitchen/Breakfast Room - 10'8" x 10'7"
A well-fitted kitchen/breakfast room comprising of inset sink unit with mixer tap and tiled splashback, full range of drawers and cupboards with roll top work surfaces and eye-level storage cupboards above, integral dishwasher, Siemens double oven and 5-ring gas hob with extractor over, tiled splashback, tiled floor, ample power points, walk-in larder, window to side aspect, door leading to:
Utility Room - 12'2" x 7'10"
Window to side aspect, tiled floor, roll top work surfaces with space beneath for a washing machine and a tumble dryer and freestanding fridge-freezer, built-in storage cupboards, glass panelled back door leading to rear garden, access to:
Cloakroom – 4’11” x 2’8”
Frosted window to side aspect, low level WC and corner wash hand basin.
First Floor
Landing
Stairs to ground floor, access to second floor and lofts, and wooden doors through to:
Bedroom One - 14'2" x 11'10"
Window to front aspect, Edwardian cast iron fireplace with tiled inset and hearth, radiator, power points, picture rail.
Bedroom Two - 14'5" x 10'8"
Window to rear aspect, radiator, power points, picture rail.
Bedroom Three - 11'6" x 7'10"
Window to rear aspect, radiator, power points, built-in airing cupboard and storage cupboard.
Family Bathroom – 8’1” x 6’7”
Clawfoot rolltop cast iron free-standing bath with hand-held shower, low level WC, wash hand basin, tiled floor, part wood panelled, window to front.
Family Shower Room – 10’6” x 6’7”
Glass shower cubicle with rainfall shower and hand-held shower, tiled floor, built-in storage space, window to rear aspect, low level WC and wash hand basin.
Second Floor
Landing -
Access to:
Bedroom Four - 10'5" x 10'2"
Built-in storage cupboards, Velux window, power points and access to loft space.
Bedroom Five - 10'5" x 5'3"
Window to side aspect, power points and access to loft space.
Garage - 15'1" x 9'10"
Outside -
There is off-road parking to the front and side of the property and a detached single garage. To the rear of the property there is a patio area, well-stocked flowerbeds, shrubs and borders. The remainder of the garden is mainly laid to lawn, with a wooden shed, further seating areas, flower shrubs and borders neatly enclosed to the boundaries by panelled fencing.



