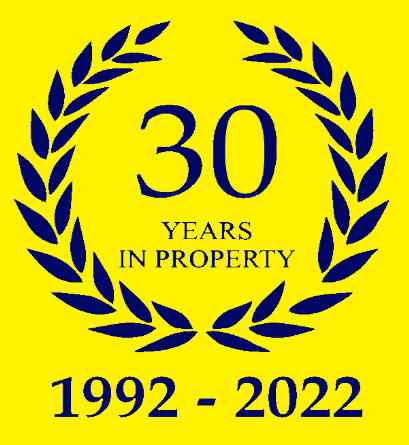Property Details
As sole agents we are extremely pleased to be able to offer this attractive end of terrace, family home in the heart of Old Moulsham.
The ground floor offers two reception rooms including a dining room to the front and a lounge to the rear which has French doors onto the rear garden. The kitchen is located just off the lounge and is modern and has integrated appliances.
Upstairs, there are three bedrooms, two doubles and one single which are services by the stylish family bathroom.
The rear garden is a good size and is laid to lawn with a patio. Perfectly located in the popular location of Old Moulsham which is within easy walking distance of Chelmsford City Centre with its shopping facilities, amenities and also Chelmsford mainline railway station with frequent trains running through to London Liverpool Street. McCartney Sales & Lettings act as the seller's agent for the marketing of this property. Your conveyancer is legally responsible for ensuring any purchase agreement fully protects your position. We make detailed enquiries of the seller to ensure the information provided is as accurate as possible. Please inform us if you become aware of any information being inaccurate.
GROUND FLOOR
ENTRANCE HALL
Double glazed front door, stairs leading to,radiator.
LOUNGE
12' 8" x 10' 2" (3.86m x 3.10m) Double glazed bay window to front, feature fitted cast iron fire place, radiator, picture rail.
SITTING ROOM/LOUNGE
16' 6" x 11' 7" (5.03m x 3.53m) Double glazed patio doors leading to the rear, cast iron feature fitted fire place, radiator, piture rail.
KITCHEN
12' 6" x 7' 9" (3.81m x 2.36m) Fitted to both eye and base level with a modern range of units , roll top work tops, built in appliances, wall mounted boiler, double glazed window and door to rear.
FIRST FLOOR
LANDING
Loft access, doors leading to.
BEDROOM ONE
11' 9" x 10' 9" (3.58m x 3.28m) Double glazed window to front x 2 , cast iron feature fitted fire place, built in storage cupboards x 3 picture rail, radiator.
BEDROOM TWO
13' 2" x 11' 4" (4.01m x 3.45m) Double glazed window to rear, cast iron feature fitted fire place, picture rail, radiator.
BEDROOM THREE
10' 4" x 8' 4" (3.15m x 2.54m) Double glazed window to rear, radiator.
FAMILY BATHROOM
Fitted with a three piece suite, double glazed opaque window to side.
EXTERIOR
The front of the property is enclosed with fencing with side gate leading to the rear, The rear garden has a patio area to immediate rear,the rest of the is laid to lawn with fencing to boundaries, side access.



