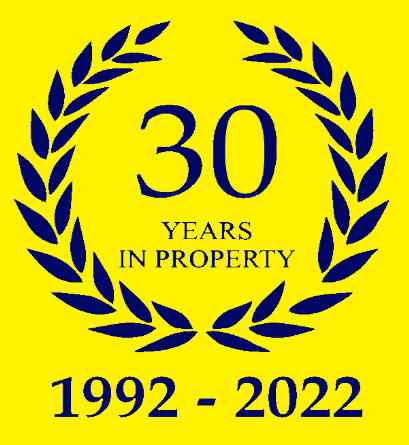Property Details
£625,000 - £650,000
An uber modern and spacious four-bedroom town house benefitting from a low maintenance rear garden, a detailed and immaculate finish throughout, integral garage, perfectly positioned within close proximity to Chelmsford City Centre and mainline railway station.
To the ground floor the entrance hall provides access to the cloakroom, integral garage, kitchen/family room as well as stairs leading to first floor landing with useful storage cupboard underneath.
The integral garage is accessed via a service door on entry. The cloakroom has a low-level WC and vanity wash hand basin. To rear aspect, the kitchen/dining area offers the central island with more storage units underneath and breakfast bar, Corian work-surfaces, built-in oven with induction hob and overhead extractor, separate eye level integrated oven and microwave oven, integral fridge freezer, integral dishwasher, door to the utility room with integral washer/dryer plus further storage and sink, integral washing machine, the boiler which was installed in 2017, as well as bi-folding doors leading to garden.
The first floor provides a generous sized reception room to front with balcony and master bedroom to rear with en-suite bathroom both of which run off the spacious landing. On the second there are three good sized bedrooms and a generous sized family bathroom.
To the first floor, the lounge is to the front of the house and is a tastefully decorated room, as well as doors leading to a balcony overlooking the attractive green below. This leads on to the spacious landing which in turn provides access to the master bedroom to rear aspect boasting another balcony, built-in wardrobes and an en-suite comprising shower cubicle with glass screen and shower over, low-level WC, pedestal wash hand basin and wall-mounted heated chrome towel rail.
The second (top) floor includes the remaining three bedrooms of which bedrooms two and three also benefit from built-in wardrobes (as well as a built-in desk/worktop in bedroom three). Bedroom four, to front is currently used as a home office. Furthermore, there is a modern family bathroom including panel enclosed bath with glass shower screen, low level WC, vanity wash hand basin and chrome wall mounted heated towel rail.
To the front of the house is an allocated parking space providing off-street parking and the single garage with electric doors.
McCartney Sales & Lettings act as the seller's agent for the marketing of this property. Your conveyancer is legally responsible for ensuring any purchase agreement fully protects your position. We make detailed enquiries of the seller to ensure the information provided is as accurate as possible. Please inform us if you become aware of any information being inaccurate.


