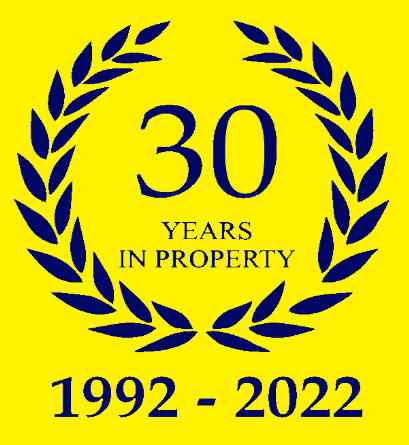Property Details
IMMACULATELY PRESENTED and RENOVATED THROUGHOUT to a HIGH STANDARD is this spacious detached home CLOSE TO MARSH FARM in desirable South Woodham Ferrers, with its TRAIN STATION, wealth of amenities and GOOD SCHOOLS.
This immaculately presented family home is located within an attractive and sought after road within South Woodham Ferrers. This handsome property boasts double garage, an en-suite shower room to the master bedroom, a fully refitted family bathroom, ground floor cloakroom, two generous reception rooms and a modern fitted kitchen breakfast room with open plan utility room. All rooms are presented to a high decorative standard including Karndean flooring throughout the ground floor and contemporary bathroom, ensuite and cloakroom suites. Externally the high level of quality and presentation continues with a wrap around plot with gardens to the side and rear, and a double garage with double driveway parking.
South Woodham Ferrers is a vibrant small Town, East of the A130. The Towns train station is a 15 minute walk from the property, and links into London Liverpool Street and Stratford. The Town square is the centre of South Woodham Ferrers, and is surrounded by a large selection of restaurants, shops, cafes, and bars, all of which are within accessible distance from the property. South Woodham is also known for it's scenic riverside walks along the Crouch, where you can also find a handful of places to stop for a drink and enjoy the views. The area offers multiple highly regarded Primary Schools and a Secondary School all within a near distance of the property.
Entrance
Stable style door to :-
Entrance Hall
Double glazed UPVC window to front, stairs rising to first floor, radiator, doors to :-
Cloakroom
Double glazed UPVC window to side, modern white suite comprising low level WC and vanity basin, part tiled wallks, chrome heated towel rail.
Dining Room 15' 3" x 9' ( 4.65m x 2.74m )
Double glazed UPVC windows to front and side, radiator, archway to :-
Lounge 18' 2" x 10' ( 5.54m x 3.05m )
Double glazed UPVC window to front and French doors to rear opening onto the garden, centrepiece limestone electric fireplace, radiator.
Kitchen 11' 11" Plus Recess x 9' 7" ( 3.63m Plus Recess x 2.92m )
Double glazed UPVC window to rear overlooking the garden, modern fitted kitchen comprising one and a half bowl sink & drainer set in roll top surfaces with range of eye and base level units, built in double oven, separate 5 ring gas hob with extractor over, built in dishwasher, door to dining room, radiator, open to :-
Utility Room
Door to garden, roll top surfaces with base level units and cupboard housing gas boiler, integrated freezer and washing machine, radiator.
First Floor
Landing
Loft access, airing cupboard, doors to :-
Bedroom One 15' 4" x 9' 2" ( 4.67m x 2.79m )
Double glazed UPVC windows to front and side, radiator, door to :-
Ensuite
Double glazed UPVC window to side, modern suite comprising shower cubicle, low level WC and vanity basin, fully tiled walls, ceramic tiled flooring, chrome heating towel rail.
Bedroom Two 11' x 9' ( 3.35m x 2.74m )
Double glazed UPVC window to front, radiator.
Bedroom Three 11' x 9' ( 3.35m x 2.74m )
Double glazed UPVC window to rear overlooking the garden, radiator.
Bedroom Four 9' 1" x 6' 10" ( 2.77m x 2.08m )
Double glazed UPVC window to rear overlooking the garden, radiator.
Bathroom
Double glazed UPVC window to rear, modern suite comprising panel bath with shower over, low level WC and vanity basin, fully tiled walls, ceramic tiled flooring, chrome heated towel rail.
Outside
Front
Retained by picket fence, laid to lawn, gated side access to :-
Rear Garden
Enclosed by panel fence, laid to lawn with mature shrubs borders and decked seating area.
Double Garage
Two up and over doors, power and light.


