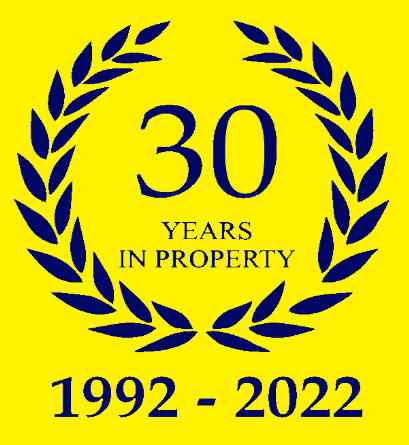Property Details
NO ONWARD CHAIN
A well presented 3 bedroom property located in the ever popular Tile Kiln development and set within walking distance of local shops, Mildmay Junior School and other amenities. This property offers well proportioned accommodation comprising three bedrooms and a bathroom to the first floor, whilst the ground floor offers entrance porch, lounge leading through to separate dining room, refitted kitchen and a conservatory. There is both front and rear garden and a single garage.
Ground Floor -
Entrance Porch:-
Accessed via UPVC front door. Radiator. Laminated flooring. Shelving and coat hooks. Consumer unit. Door to:-
Lounge:- - 15'3 x 13'8 (4.65m x 4.17m)
Window to front. Radiator. Fireplace with inset Real flame Gas fire. TV point. Satellite point. Stairs to first floor. Open to:
Dining Room:- - 13'3 x 8'5 (4.04m x 2.57m)
Sliding doors to conservatory. Radiator. Laminated flooring. Under stairs storage cupboard. Door to:-
Kitchen:- - 12'10 x 6'7 (3.91m x 2.01m)
Window to rear. Base and eye level units. Inset 1.5 bowl sink unit. Eye level electric oven and grill. Inset induction hob with extractor over. Integral fridge/freezer. Washing machine, additional Freezer, Breakfast Bar.
Conservatory:- - 12'4 x 7'3 (3.76m x 2.21m)
French doors to rear. Radiator. Obscure windows to sides.
Roman Blinds
First Floor -
Landing:- - Stairs to ground floor. Fitted cupboard. Access to loft with combination central heating boiler.
Bedroom One:- - 14'5 x 9' (4.39m x 2.74m)
Window to front. Radiator. Fitted wardrobe. Laminate flooring.
Bedroom Two:- - 10' x 7'2 (3.05m x 2.18m) - Window to rear. Radiator. Recess wardrobe/cupboard. Laminated flooring.
Bedroom Three:- - 11'6 x 6' (3.51m x 1.83m) - Window to front. Radiator. Laminated flooring. Recess wardrobe/cupboard.
Family Bathroom:- - Obscure window to rear. Towel radiator. Close coupled W.C. Pedestal wash hand basin. Bath with shower over. Part tiled to walls.
Exterior -
Front Garden:- - Laid to lawn. Path to front door.
Rear Garden:- - Laid to lawn. Path to rear gate. Access to:-
Garage:- - 16'9 x 8'8 (5.11m x 2.64m) - Up and over door. Power and light connected. Parking in front.



