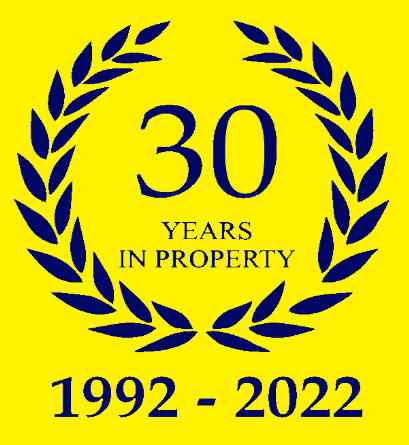Property Details
***FIRST TIME TO MARKET SINCE NEW IN 1975 ***
GUIDE PRICE £800,000 - £825,000
McCartney Estate Agents are delighted to bring this large four bedroom detached family home to the market for the first time since being built.
Located on York Road in the heart of Old Moulsham, one of the most desired roads in this area, is this impressive family residence which is now available to view.
The property boasts extensive living accommodation and has four bedrooms as well as a large plot.
From the entrance you are greeted by a large entrance hallway which leads to the ground floor reception rooms. The ground floor offers three reception rooms, a Living Room, Dining Room and Study, There is also a large Kitchen, Utility Room and Cloakroom. The Double Garage also has potential for conversion to give you additional space. (STPP)
Upstairs, the galleried landing leads to all the bedrooms. There are three bedrooms all a very good size and are serviced by the family bathroom, and a master bedroom with en-suite.
Outside, to the front you have parking and access to the double garage as well as a lawned area which has shrub borders with mature trees. The rear garden is mainly laid to lawn with a patio and is very private due to the mature trees and delightful shrub borders that surround the plot there are some seating areas too making the most of the amount of space the garden has to offer.
This home on York Road, Old Moulsham, is perfectly located if you want a quiet peaceful area but need all the amenities that the city has to offer. Moulsham Street is only a five-minute walk and offers plenty of shops, restaurants, hair salons and bars. The City Centre and railway station are a fifteen minute walk away. There are plenty of good schools and colleges too. The A12, M25 and M11 are also within easy reach by vehicle.
In summary, this wonderful family home in Old Moulsham is very well-presented, and with plenty of space on offer for a growing family and provides a great opportunity for the new owners to reconfigure and update to their own specifications.
Call us today to book your viewing.
ENTRANCE HALL
Courtesy door into garage, Large window to front and side, stairs rising to the first floor
LIVING ROOM 19'7" x 12'10"
Door to rear garden, large window to rear, York stone feature fireplace, double length radiator, Glass separation wall to entrance hall,
DINING ROOM 12'10" x 11'1"
large window to rear garden with radiator below, partly open plan into living room,
STUDY 9'4" x 8'3"
Window to side aspect, Radiator
KITCHEN 11'1" x 10'2"
Door to the side aspect, double glazed window to the front aspect, range of floor and wall mounted units with work surfaces, 1 1/2 bowl stainless steel sink & drainer unit with tap, space for appliances.
UTILITY ROOM 7'7" x 5'6"
Window to side aspect, stainless steel sink with drainer, space for appliances.
WC
Wash hand basin, low level WC,
GARAGE 19'8" x 5'9"
Doors to side and Entrance hall, double up and over door,
LANDING
access to all bedrooms and family bathroom, Loft access.
BEDROOM ONE 16'4" x 11'9"
Large window to rear with radiator below, built in storage cupboard, access into:
EN-SUITE 7'9" x 5'5"
Window to side, Low level wc, wash hand basin, bath with shower over attachment
BEDROOM TWO 14'8" x 11'9"
Window to rear, Radiator, built in storage cupboards, Wash hand basin
BEDROOM THREE 11'1" x 10'6"
Window to front, radiator, built in storage cupboard
BEDROOM FOUR 9'4" x 7'5"
Window to front aspect, Radiator, Built in storage cupboard
FAMILY BATHROOM 11'1" x 5'5"
Window to side aspect, Low level WC, wash hand basin, Bath with shower over attachment
AGENTS NOTES
The property is offered with no onward chain.
Gas fired central heating
Council tax band F
Ultra-Fast Fibre broadband
Recently Fitted Double Glazed Windows and Doors throughout



