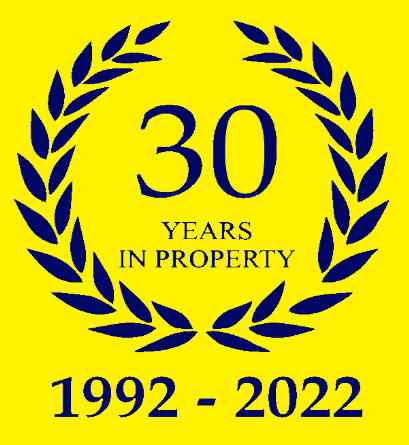Property Details
GUIDE PRICE £400,000 - £425,000
Situated in a quiet cul-de-sac, less than a mile from Chelmsford Railway Station and the City Centre, this three-bedroom semi-detached family home offers an ideal blend of modern comfort and convenient location. Located on an expansive corner plot that runs alongside the local allotments, with two-three off road parking spots, this property promises both serenity and potential for further enhancement.
As you enter, the entrance hall has stairs leading to the first floor. This sets the tone for the spacious ground floor. The well-lit open-plan kitchen and dining room offers a modern array of wall-mounted and base level cabinets, complemented by sleek worktops. The separate living room features a fireplace and patio doors that open outwards to the spacious rear garden. The ground floor is completed with an under-stairs cupboard and toilet.
Upstairs, there are three double bedrooms and a family bathroom. The master bedroom is a highlight with windows which provide views to both the front and rear, as well as a built-in storage cupboard. Bedroom two has ample room and enjoys a front facing window, while bedroom three overlooks the peaceful rear garden. The family bathroom, naturally lit by two rear windows, includes a combination bath/shower along with all other expected bathroom amenities.
A defining feature of this property is the extensive corner plot that it occupies. It is much larger than the average for the area. This property offers plenty of space for possible extensions to the side and rear, providing the opportunity to transform this already delightful home into a significantly larger family residence if desired.
This house is located close to excellent schools, shops, and local amenities. This property combines a prime location with outstanding potential, making it a perfect choice for families looking to settle and grow in a sought-after area.
GROUND FLOOR
ENTRANCE HALL
DINING ROOM - 11'10" X 10'11"
KITCHEN - 11'10" X 10'2"
WC
LIVING ROOM - 14'9" X 12'2"
FIRST FLOOR
LANDING
BEDROOM ONE - 14'9" X 12'2"
BEDROOM TWO - 12'11" X 11'10"
BEDROOM THREE - 9'11" X 9'11"
BATHROOM - 8'8" X 4'2"



