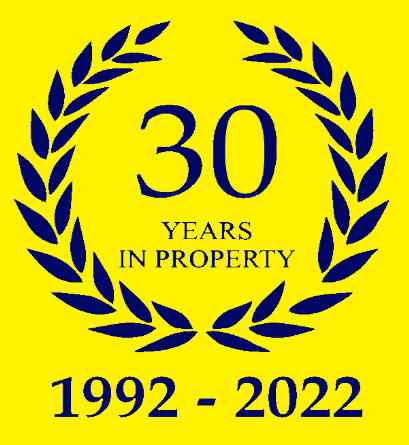Property Details
Introducing a truly magnificent six-bedroom, four-bathroom family home that exudes luxury and sophistication, offering over 2,800 square feet of meticulously designed living space. Nestled within an expansive quarter-acre plot, this property is the epitome of elegant family living.
Upon entering, you are greeted by a grand entrance hall that sets the tone for the rest of this stunning residence. The heart of the home is undoubtedly the beautiful kitchen diner, featuring state-of-the-art bi-fold doors that seamlessly blend indoor and outdoor living. The kitchen is a culinary masterpiece with a central island that invites family gatherings and casual dining. Adjacent to the kitchen is a charming family room at the front of the house, perfect for relaxed evenings, while a separate living room offers a more formal setting for entertaining guests.
The ground floor boasts a luxurious wet underfloor heating system, ensuring comfort and warmth throughout. Ascending to the first floor, you'll find four generously sized double bedrooms, two of which feature exquisite en-suite bathrooms, alongside a stylishly appointed family bathroom.The first floor continues the theme of opulence with its own wet underfloor heating system.
The second floor reveals two additional spacious double bedrooms, bathed in natural light thanks to cleverly designed light tunnels. This floor also includes another elegantly crafted en-suite bathroom, providing a private retreat for guests or family members.
Externally, the home is just as impressive. The L-shaped wrap-around garden is a private oasis, bordered by a charming dwarf red brick wall, offering both beauty and privacy. The front of the property provides ample off-road parking, complemented by a double detached garage, ensuring convenience and security.
This exceptional property is not just a house; it is a statement of luxury living, designed to cater to the needs of the modern family while providing a serene and stylish retreat from the outside world.
ACCOMODATION
ENTRANCE HALL
WC
FAMILY ROOM 12'3" X 13'
LIVING ROOM 19' X 13'
KITCHEN/DINING ROOM 26'2" X 20'8"
FIRST FLOOR
BEDROOM 18'2" X 13'
EN-SUITE 7'5" X 5'10"
BEDROOM 13'2" X 12'10"
EN-SUITE 7'2" X 5'11"
BEDROOM 13' X 13'
BEDROOM 13'2" X 13'
FAMILY BATHROOM 9'8" X 6'6"
SECOND FLOOR
BEDROOM 15'2" X 13'3"
EN-SUITE 9' X 4'6"
BEDROOM 15'2" X 12'8"
OUTSIDE
DOUBLE DETACHED GARAGE 19'5" X 18'8"


