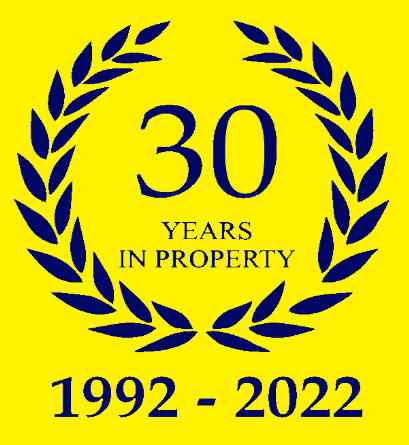Property Details
Welcome to luxury living on Springfield Road, where modern elegance meets historic charm. This newly converted two-bedroom terrace period property is a true gem, offering the perfect blend of contemporary amenities and classic style. Situated within walking distance of Chelmsford City Centre and the mainline railway station, this residence provides both convenience and sophistication.
Step into the inviting living room, where a large window to the front aspect floods the space with natural light, creating a warm and welcoming atmosphere. The seamless flow leads you into the heart of the home – a spacious kitchen/dining/family room. This area boasts a brand-new fitted kitchen, complete with a range of integral appliances designed for the discerning chef. The patio doors open out to the rear garden, ideal for alfresco dining and entertaining. Additionally, a ground floor WC adds to the practicality of the layout.
Ascend to the first floor, where you will find two generously proportioned double bedrooms, each offering a tranquil retreat at the end of the day. The brand-new fitted bathroom exudes luxury, featuring high-end fixtures and finishes that promise a spa-like experience.
Externally, the property continues to impress with a low-maintenance rear garden, perfect for enjoying those sunny days without the hassle of extensive upkeep. To the front, driveway parking provides convenience and ease, a rare find in such a central location.
Recently converted back to residential use, this property is brand new throughout, ensuring a turnkey experience for its fortunate new owners. With its impeccable design, prime location, and modern comforts, this Springfield Road residence is a must-see. Schedule a viewing today and step into your new luxury lifestyle.
Living Room: 12'6" x 11'2"
Step into the inviting and elegantly designed living room, where modern comfort meets timeless style. Featuring rich wood flooring that exudes warmth and sophistication, this room is bathed in natural light from the window to the front aspect. Equipped with TV points, ample power points, and a sleek radiator, this space offers both functionality and a cozy atmosphere for relaxation and entertainment.
Kitchen/Diner/Family Room: 24'4" x 12'8"
Continue through to the heart of the home - an expansive and bright kitchen/diner/family room. This newly fitted kitchen boasts a stunning array of wall and base-mounted units with additional storage, ensuring a clutter-free environment. The beautiful wood flooring extends throughout, enhancing the room's spacious feel. Double patio doors open onto the garden, seamlessly blending indoor and outdoor living. Additional windows to the side and rear aspects, along with a skylight window, flood the space with natural light, creating an airy and uplifting ambiance. The thoughtful design includes a convenient WC with a low-level toilet and wash hand basin, perfect for guests. Storage solutions under the stairs make organization effortless.
First Floor Accommodation
Bedroom One: 11'4" x 11'2"
Retreat to the luxurious primary bedroom, featuring elegant wooden flooring, a large window to the front aspect, and a radiator that ensures comfort. Power points are strategically placed to cater to your modern lifestyle, making this room a serene and practical haven.
Bedroom Two: 9'4" x 8'10"
The second bedroom offers a cozy yet spacious retreat with wooden flooring and a window to the rear aspect. A radiator and ample power points provide comfort and convenience, making it ideal for a guest room or home office.
Family Bathroom: 7'7" x 6'7"
Indulge in the stylishly appointed family bathroom, featuring an obscured window to the rear aspect for privacy, and beautifully tiled floors and walls. The paneled bath with a shower over and shower screen offers a spa-like experience, while the low-level WC and wash hand basin with mixer tap add to the luxurious feel.
Experience the epitome of modern luxury and classic elegance in this beautifully converted period property. Every detail has been meticulously crafted to offer a lifestyle of comfort and sophistication in the heart of Chelmsford. Schedule your viewing today to discover your new dream home.
Additional Features Thermal Insulation:
The property conforms to the required U-values under planning regulations and includes:
Insulation to all external and party walls.
Insulation between floors and ceilings.
Roof insulation.
Underfloor insulation.
Certification Energy Performance:
Rated "C" for energy efficiency.
Electrical Installation: Certified for 10 years.
Gas Boiler: Comes with a 7-year guarantee for parts and labor, provided it is serviced annually by a registered Gas Safe Engineer.



