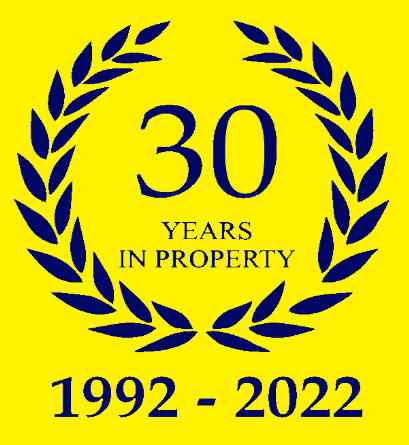Property Details
Stunning Four-Bedroom Family Home with Bespoke Garden Retreat
Stewart Road, Chelmsford — £650,000
McCartney Sales & Lettings are delighted to present this exceptional four-bedroom semi-detached home situated on the highly sought-after Stewart Road. Beautifully extended and meticulously maintained, this impressive property spans approximately 149.7 sq. metres (1,611.5 sq. feet) over three spacious floors and offers a rare blend of luxury, functionality, and contemporary living—perfect for the modern family.
Accommodation Overview
Ground Floor – Approx. 74.4 sq. m (800 sq. ft)
• Porch & Entrance Hall – A bright and welcoming entryway that sets the tone for the rest of the home.
• Living Room (7.01m x 3.53m / 23' x 11'7") – A beautifully appointed dual-aspect lounge featuring a stylish fireplace, plush carpeting, and ample space for both relaxation and entertaining.
• Kitchen/Dining Room (6.50m x 3.15m / 21'4" x 10'4") – The heart of the home. A contemporary, high-spec kitchen with gloss cabinetry, integrated appliances, dual ovens, a skylight, and a spacious dining area. French doors open onto the garden for seamless indoor-outdoor living.
• Utility Room (2.68m x 1.60m / 8'10" x 5'2") – Practical and tucked away.
• Ground Floor WC
• Garage (3.86m x 2.26m / 12'8" x 7'5") – Ideal for storage or further conversion, accessible internally.
First Floor – Approx. 41.6 sq. m (448.3 sq. ft)
• Bedroom 2 (3.90m x 3.25m / 12'10" x 10'8") – A large double with rear garden views.
• Bedroom 3 (3.65m x 3.25m / 12' x 10'8") – Another generous double, ideal for guests or teenagers.
• Bedroom 4 (2.03m x 2.00m / 6'8" x 6'7") – Currently used as a home office or nursery.
• Bathroom (2.03m x 2.10m / 6'7" x 6'11") – Modern and well-fitted with full-height tiling and a stylish suite.
Second Floor – Approx. 33.7 sq. m (362.4 sq. ft)
• Primary Bedroom (5.00m x 4.18m / 16'5" x 13'8") – A luxurious top-floor suite featuring vaulted ceilings, skylights, and eaves storage.
• En-suite (1.65m x 1.60m / 5'5" x 5'3") – Contemporary tiled shower room with premium fittings.
• Eaves Storage – Neatly integrated for added practicality.
Outside Space
• Rear Garden – Professionally landscaped and simply spectacular. A lush lawn leads to a bespoke decked entertaining area complete with a "Restaurant Bar Pizzeria" vibe, a brick pizza oven, and a converted Vespa bar – ideal for summer evenings and parties.
• Garden Room / Summerhouse – A multipurpose insulated structure that can be used as a home office, studio, or gym.
• Front Driveway – Block-paved and offers ample off-street parking, with access to the garage and side gate.
Key Features
• 4 Bedrooms
• 2 Bathrooms (1 En-suite)
• Spacious open-plan kitchen/dining
• Bespoke garden retreat with pizza oven & bar
• Extended & renovated to a high standard
• Driveway & garage
• Popular residential location near schools and amenities
• Approx. 1,611 sq. ft total floor area
This home truly has it all—stylish interiors, versatile living space, outdoor entertaining zones, and a location that ticks every box. Stewart Road offers excellent access to Chelmsford city centre, local schools, parks, and transport links, making this an ideal home for growing families or those seeking lifestyle and luxury in one.
Book your private viewing today – Properties of this calibre and uniqueness rarely stay available for long!


